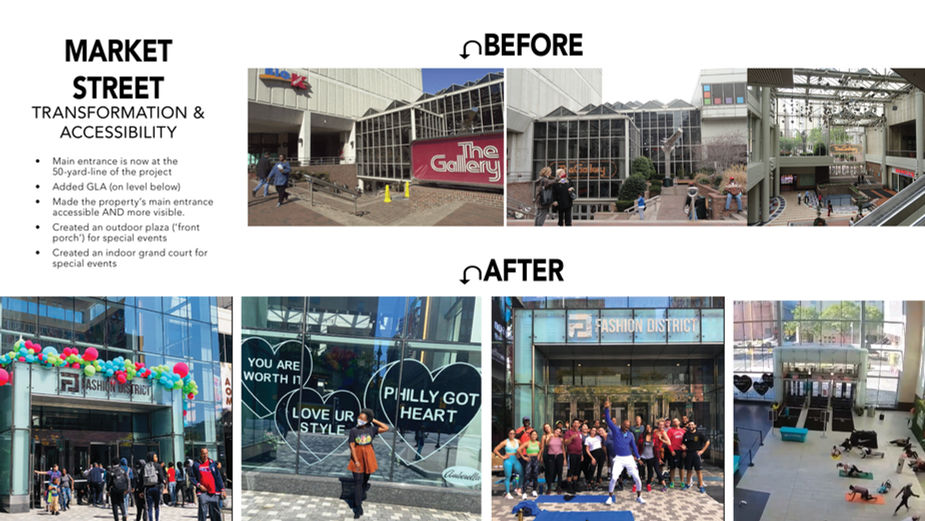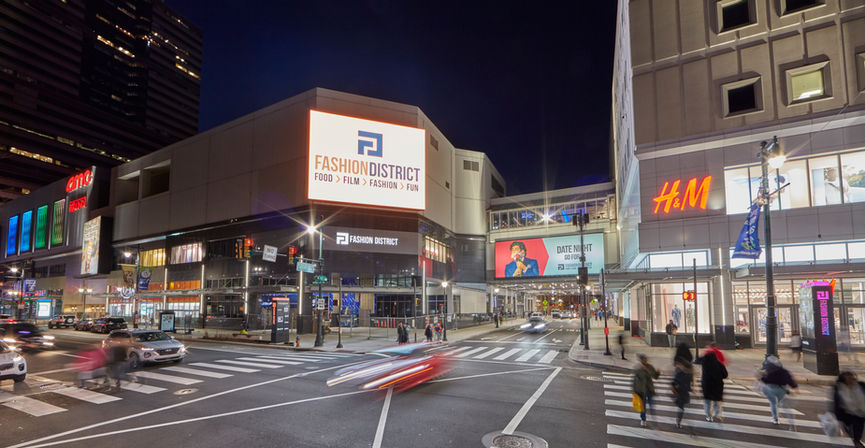
FASHION DISTRICT PHILADELPHIA
Philadelphia, Pennsylvania
Clients: PREIT & Macerich
LOCATION
Philadelphia, Pennsylvania
CLIENTS
PREIT & Macerich
SECTOR
Retail + Mixed-Use + Experiential
DESIGN
JPRA Architects
ARCHITECT OF RECORD
JPRA Architects
The new Fashion District Philadelphia is a transformative urban redevelopment planned and designed to bring vibrancy, energy and accessible streetscapes to a Philly landmark. The nearly four decades old Gallery at Market East underwent a top-to-bottom redesign that reconfigured the 1.5-million sq ft mixed-use facility into a bright, contemporary space that welcomes shoppers and reconnects to downtown Philadelphia’s famous Market Street.
Accessible storefronts, sidewalk cafes, a new streetscape, digital signage and graphics complement existing office space. Inside, the plan created an open, well-lit and easily accessible three-block corridor of 125 new stores, including flagship stores, curated dining options, and entertainment, including a state-of-the-art cinema. The highlight of the newly-reimagined space is the stunning new glass-walled CUBE entrance plaza at 9th and Market.
A carefully selected collection of retail, social experiences, and dining has been assembled. Here’s what’s new: A plush AMC Theatre, Japanese bowling and amusement venue Round 1, the intimate concert venue/urban winery City Winery, Wonderspaces, an interactive art gallery, also opened a two-story, 24,000 experience. Other retailers, including Primark, Century 21, and Burlington have new spaces in The District.
Photography courtesy Macerich
by Tonic Photo Studios, Patrick Darby
A Case Study in Transformation:
This project instantly changed the character and vibe of the heart of a great city.
Below, we share the visual journey from The Gallery before to The District after. Beginning in 2014, through its grand reopening in September 2019, JPRA Architects worked with our clients PREIT and Macerich and many talented consultant teams to realize a complex vision of this downtown destination. Flexibility and ability to adapt to changes throughout the project were key to its success.
Design and architecture are but one facet of the successful result. JPRA sought to create a unified, architecturally consistent façade language across both the exterior and bright, minimal finishes in the interior of the project, allowing the tenants to shine. The innovative tenant mix curated by Macerich's leasing team welcomed flagships, full-price and outlet retail, entertainment, dining, co-working office space, a small business incubator, and special events.
The project builds on layers of visionary approaches from essential city, transit, and historical considerations. Addressing structural and accessibility needs that included unusual structural impediments resulted in seamless foot traffic across three city blocks.
At the 2020 CenterBuild conference, JPRA Architects, along with owner representatives from Macerich and PREIT, presented an expanded case study on the transformation of The Gallery into the dynamic, mixed-use property now known as Fashion District Philadelphia.
THE TRANSFORMATION
IN A HOT MINUTE

DO YOU HAVE TIME FOR A DEEPER DIVE?





































